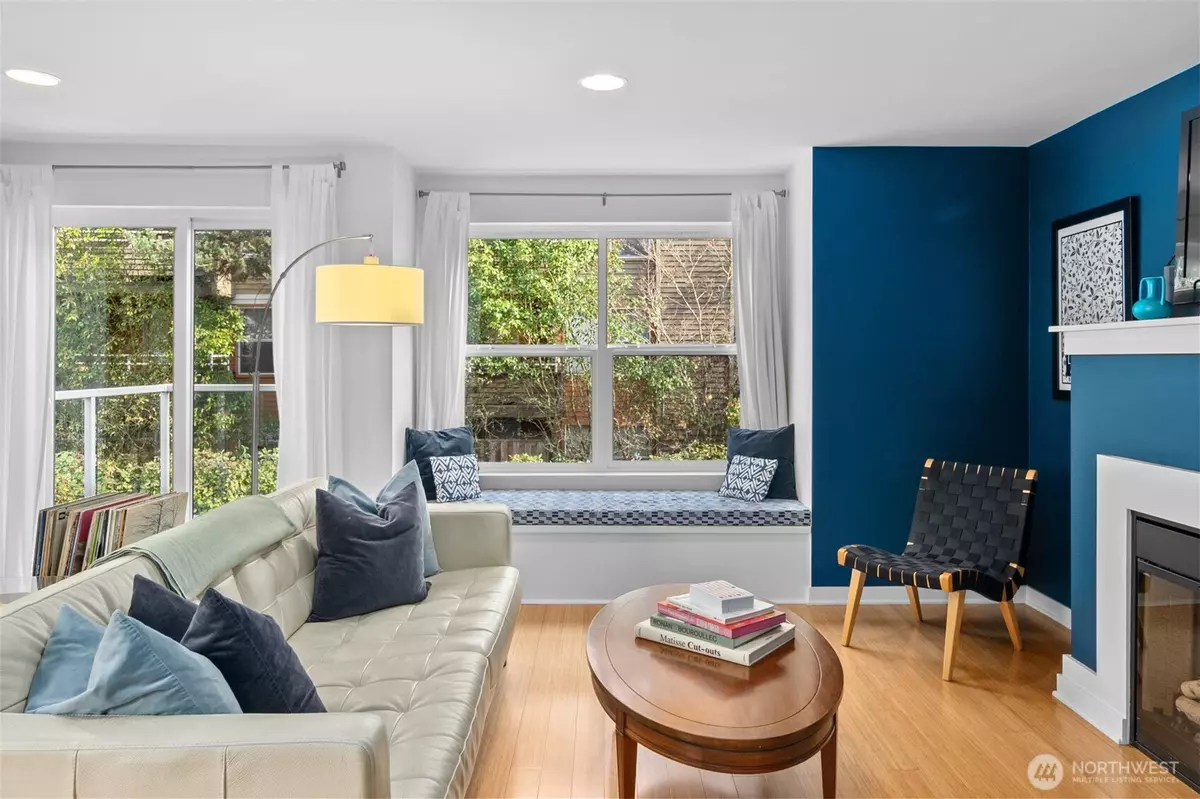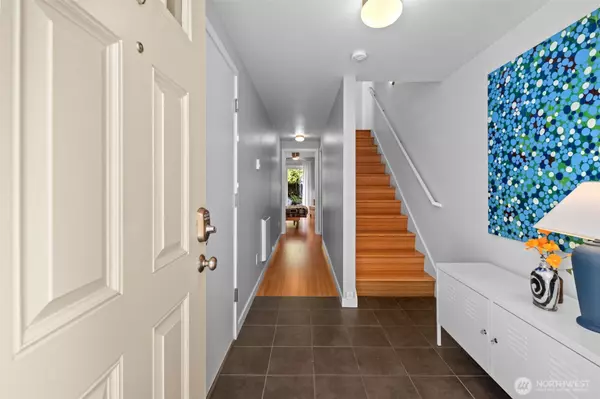
3 Beds
2.5 Baths
1,740 SqFt
3 Beds
2.5 Baths
1,740 SqFt
Open House
Fri Nov 14, 3:00pm - 5:00pm
Sat Nov 15, 11:00am - 1:00pm
Sun Nov 16, 12:00pm - 2:00pm
Key Details
Property Type Single Family Home
Sub Type Single Family Residence
Listing Status Active
Purchase Type For Sale
Square Footage 1,740 sqft
Price per Sqft $359
Subdivision Westwood Village
MLS Listing ID 2452357
Style 32 - Townhouse
Bedrooms 3
Full Baths 2
Half Baths 1
Year Built 2008
Annual Tax Amount $5,872
Lot Size 1,588 Sqft
Property Sub-Type Single Family Residence
Property Description
Location
State WA
County King
Area 140 - West Seattle
Rooms
Basement None
Interior
Interior Features Second Primary Bedroom, Bath Off Primary, Ceiling Fan(s), Double Pane/Storm Window, Fireplace, Security System, Vaulted Ceiling(s), Walk-In Closet(s), Walk-In Pantry
Flooring Bamboo/Cork, Ceramic Tile
Fireplaces Number 1
Fireplaces Type Electric
Fireplace true
Appliance Dishwasher(s), Disposal, Dryer(s), Microwave(s), Refrigerator(s), Washer(s)
Exterior
Exterior Feature Cement Planked, Wood
Garage Spaces 1.0
Community Features CCRs
Amenities Available Cable TV, Deck, Fenced-Fully, High Speed Internet, Patio
View Y/N Yes
View Territorial
Roof Type Composition
Garage Yes
Building
Lot Description Alley, Curbs, Dead End Street, Paved, Sidewalk
Story Multi/Split
Sewer Sewer Connected
Water Public
Architectural Style Contemporary
New Construction No
Schools
Elementary Schools Roxhill
Middle Schools Denny Mid
High Schools Buyer To Verify
School District Seattle
Others
Senior Community No
Acceptable Financing Cash Out, Conventional, FHA, See Remarks, State Bond, VA Loan
Listing Terms Cash Out, Conventional, FHA, See Remarks, State Bond, VA Loan








