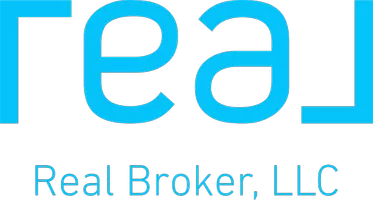
5 Beds
2.75 Baths
3,780 SqFt
5 Beds
2.75 Baths
3,780 SqFt
Open House
Fri Nov 14, 4:00pm - 6:00pm
Sat Nov 15, 1:00pm - 3:00pm
Sun Nov 16, 1:00pm - 3:00pm
Key Details
Property Type Single Family Home
Sub Type Single Family Residence
Listing Status Active
Purchase Type For Sale
Square Footage 3,780 sqft
Price per Sqft $357
Subdivision Lake Stevens
MLS Listing ID 2453960
Style 12 - 2 Story
Bedrooms 5
Full Baths 2
Year Built 2024
Annual Tax Amount $8,742
Lot Size 0.740 Acres
Property Sub-Type Single Family Residence
Property Description
Location
State WA
County Snohomish
Area 760 - Northeast Snohomish?
Rooms
Basement None
Main Level Bedrooms 1
Interior
Interior Features Bath Off Primary, Double Pane/Storm Window, Dining Room, Fireplace, French Doors, High Tech Cabling, Loft, Vaulted Ceiling(s), Walk-In Closet(s), Walk-In Pantry, Wine/Beverage Refrigerator
Flooring Ceramic Tile, Engineered Hardwood
Fireplaces Number 1
Fireplaces Type Gas
Fireplace true
Appliance Dishwasher(s), Disposal, Dryer(s), Microwave(s), Refrigerator(s), Stove(s)/Range(s), Washer(s)
Exterior
Exterior Feature Cement Planked, Stone
Garage Spaces 3.0
Amenities Available Cable TV, Deck, Fenced-Partially, Gas Available
View Y/N Yes
View Lake, Partial, Territorial
Roof Type Composition
Garage Yes
Building
Lot Description Dead End Street
Story Two
Sewer Sewer Connected
Water Public
New Construction No
Schools
Elementary Schools Mt. Pilchuck Elem
Middle Schools North Lake Mid
High Schools Lake Stevens Snr Hig
School District Lake Stevens
Others
Senior Community No
Acceptable Financing Cash Out, Conventional, FHA, VA Loan
Listing Terms Cash Out, Conventional, FHA, VA Loan








