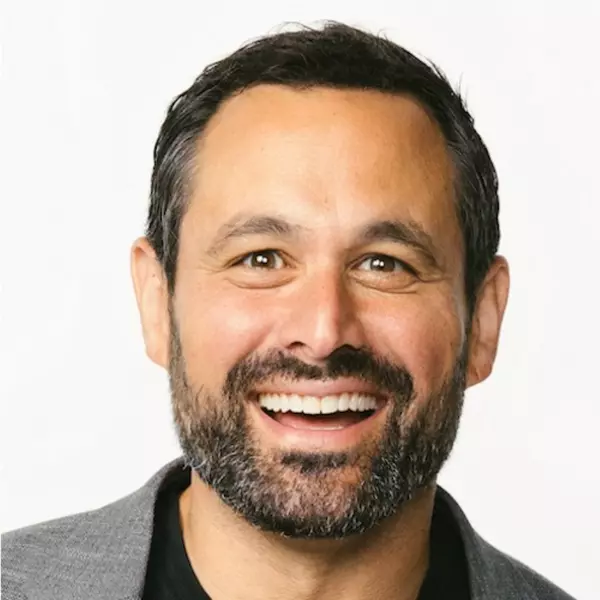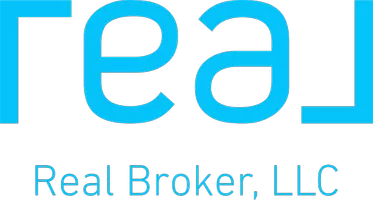
6 Beds
4.25 Baths
5,382 SqFt
6 Beds
4.25 Baths
5,382 SqFt
Key Details
Property Type Single Family Home
Sub Type Single Family Residence
Listing Status Active
Purchase Type For Sale
Square Footage 5,382 sqft
Price per Sqft $390
Subdivision Kennewick
MLS Listing ID 2449232
Style 12 - 2 Story
Bedrooms 6
Full Baths 3
Half Baths 1
HOA Fees $1,500/ann
Year Built 2008
Annual Tax Amount $11,520
Lot Size 5.070 Acres
Property Sub-Type Single Family Residence
Property Description
Location
State WA
County Benton
Area 244 - Benton County
Rooms
Basement None
Main Level Bedrooms 5
Interior
Interior Features Bath Off Primary, Ceiling Fan(s), Double Pane/Storm Window, Dining Room, Fireplace, French Doors, Hot Tub/Spa, Jetted Tub, Security System, Vaulted Ceiling(s), Walk-In Closet(s), Walk-In Pantry
Flooring Ceramic Tile, Hardwood, Carpet
Fireplaces Number 2
Fireplaces Type Gas
Fireplace true
Appliance Dishwasher(s), Disposal, Double Oven, Microwave(s), Refrigerator(s), See Remarks
Exterior
Exterior Feature Stone, Stucco
Garage Spaces 9.0
Community Features CCRs
Amenities Available Athletic Court, Fenced-Fully, Hot Tub/Spa, Irrigation, Propane, RV Parking, Shop, Sprinkler System
View Y/N Yes
View Territorial
Roof Type Composition
Garage Yes
Building
Lot Description Paved
Story Two
Sewer Septic Tank
Water Private
Architectural Style Traditional
New Construction No
Schools
School District Kennewick
Others
Senior Community No
Acceptable Financing Cash Out, Conventional, VA Loan
Listing Terms Cash Out, Conventional, VA Loan








