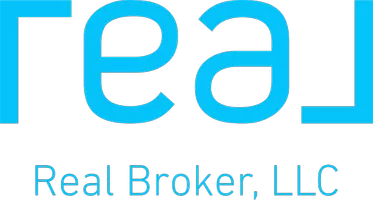Bought with Berkshire Hathaway HS NW
$577,000
$579,000
0.3%For more information regarding the value of a property, please contact us for a free consultation.
3 Beds
2.5 Baths
1,968 SqFt
SOLD DATE : 08/11/2020
Key Details
Sold Price $577,000
Property Type Single Family Home
Sub Type Residential
Listing Status Sold
Purchase Type For Sale
Square Footage 1,968 sqft
Price per Sqft $293
Subdivision Edmonds
MLS Listing ID 1614761
Sold Date 08/11/20
Style 32 - Townhouse
Bedrooms 3
Full Baths 2
Half Baths 1
HOA Fees $124/mo
Year Built 2018
Annual Tax Amount $2,747
Lot Size 1,307 Sqft
Lot Dimensions 35' x 64'
Property Sub-Type Residential
Property Description
Welcome to Archfield, a premier community in Edmonds set in a beautiful nature preserve. This vast corner unit boasts a masterfully designed open layout w high-en/smart finishes & un-obstructed territorial views. Complemented with qrtz counters and SS appliances, the luxurious kitchen & great room concept provide the idyllic space for entertaining. Spacious master suite has htd floors & custom California Closet. Close to Seattle & Bellevue. Mins to I5, 405, beaches, parks, restaurants, and more!
Location
State WA
County Snohomish
Area _730Southwestsnohom
Interior
Interior Features Ceramic Tile, Laminate, Wall to Wall Carpet, Bath Off Primary, Ceiling Fan(s), Double Pane/Storm Window, Dining Room, French Doors, High Tech Cabling, SMART Wired, Vaulted Ceiling(s), Walk-In Closet(s), WalkInPantry, FirePlace, Water Heater
Flooring Ceramic Tile, Engineered Hardwood, Laminate, Stone, Carpet
Fireplaces Number 1
Fireplace true
Appliance Dishwasher_, Dryer, GarbageDisposal_, Microwave_, RangeOven_, Refrigerator_, Washer
Exterior
Exterior Feature Cement/Concrete, Wood Products
Garage Spaces 2.0
Community Features CCRs
Utilities Available High Speed Internet, Sewer Connected, Electric
Amenities Available Deck, Dog Run, High Speed Internet, Irrigation, Patio
View Y/N Yes
View Territorial
Roof Type Composition
Garage Yes
Building
Lot Description Corner Lot, Cul-De-Sac, Curbs, Dead End Street, Paved, Secluded, Sidewalk
Story Multi/Split
Builder Name Wescott Homes
Sewer Sewer Connected
Water Public
Architectural Style Modern
New Construction No
Schools
Elementary Schools Beverly Elem
Middle Schools Meadowdale Mid
High Schools Meadowdale High
School District Edmonds
Others
Senior Community No
Acceptable Financing Cash Out, Conventional, FHA, VA
Listing Terms Cash Out, Conventional, FHA, VA
Read Less Info
Want to know what your home might be worth? Contact us for a FREE valuation!

Our team is ready to help you sell your home for the highest possible price ASAP

"Three Trees" icon indicates a listing provided courtesy of NWMLS.

