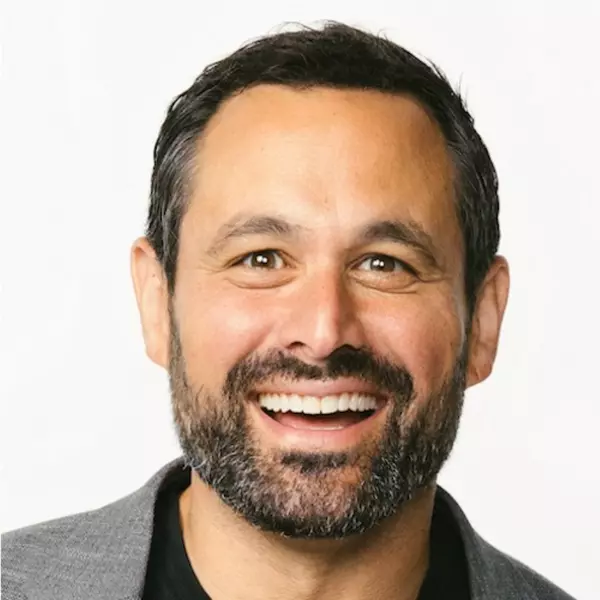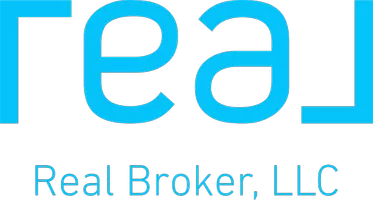Bought with Coldwell Banker Bain
$629,500
$639,500
1.6%For more information regarding the value of a property, please contact us for a free consultation.
3 Beds
2.5 Baths
2,106 SqFt
SOLD DATE : 03/24/2025
Key Details
Sold Price $629,500
Property Type Single Family Home
Sub Type Residential
Listing Status Sold
Purchase Type For Sale
Square Footage 2,106 sqft
Price per Sqft $298
Subdivision Tehaleh
MLS Listing ID 2333580
Sold Date 03/24/25
Style 12 - 2 Story
Bedrooms 3
Full Baths 2
Half Baths 1
HOA Fees $88/mo
Year Built 2022
Annual Tax Amount $4,809
Lot Size 4,020 Sqft
Property Sub-Type Residential
Property Description
SELLER OFFERS A 10K CREDIT AT closing for a 3/24/25 or sooner close date. Discover an exceptional design, luxury & lifestyle in the highly coveted Tehaleh Community. This inviting & elegant floor plan exudes a Great room concept w/Territorial + Mt. Rainier Views, Roman clay fireplace surround, vaulted ceilings, expansive windows & LVP floors. The modern kitchen offers an oversized serving island, custom cabinets, gorgeous quartz counter tops & a tremendous walk-in pantry. Main level living adjoins to your private covered patio & generous fully fenced yard/gardening spaces. The upper level boasts 3 bedrooms, loft, 2 full baths & laundry rm. The primary Ensuite features a 5 pc bath, tiled flooring + walk-in closet. Enhance your lifestyle!
Location
State WA
County Pierce
Area 109 - Lake Tapps/Bonney Lake
Rooms
Basement None
Interior
Interior Features Bath Off Primary, Double Pane/Storm Window, Fireplace, Loft, Vaulted Ceiling(s), Walk-In Pantry, Wall to Wall Carpet, Water Heater
Flooring Vinyl, Carpet
Fireplaces Number 1
Fireplaces Type Gas
Fireplace true
Appliance Dishwasher(s), Disposal, Microwave(s), Refrigerator(s), Stove(s)/Range(s), Washer(s)
Exterior
Exterior Feature Cement Planked
Garage Spaces 2.0
Community Features CCRs, Playground, Trail(s)
Amenities Available Fenced-Fully, Patio
View Y/N Yes
View Mountain(s), See Remarks, Territorial
Roof Type Composition
Garage Yes
Building
Lot Description Cul-De-Sac, Dead End Street, Open Space, Paved, Sidewalk
Story Two
Builder Name Noffke Homes
Sewer Sewer Connected
Water Public
Architectural Style Craftsman
New Construction No
Schools
Elementary Schools Orting Primary Sch
Middle Schools Orting Mid
High Schools Orting High
School District Orting
Others
Senior Community No
Acceptable Financing Cash Out, Conventional
Listing Terms Cash Out, Conventional
Read Less Info
Want to know what your home might be worth? Contact us for a FREE valuation!

Our team is ready to help you sell your home for the highest possible price ASAP

"Three Trees" icon indicates a listing provided courtesy of NWMLS.

