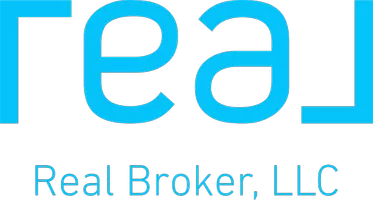Bought with COMPASS
$2,530,000
$2,479,000
2.1%For more information regarding the value of a property, please contact us for a free consultation.
4 Beds
3.25 Baths
4,308 SqFt
SOLD DATE : 03/27/2025
Key Details
Sold Price $2,530,000
Property Type Single Family Home
Sub Type Residential
Listing Status Sold
Purchase Type For Sale
Square Footage 4,308 sqft
Price per Sqft $587
Subdivision Brookside
MLS Listing ID 2335932
Sold Date 03/27/25
Style 12 - 2 Story
Bedrooms 4
Full Baths 2
Half Baths 1
HOA Fees $220/mo
Year Built 1985
Annual Tax Amount $17,941
Lot Size 0.739 Acres
Property Sub-Type Residential
Property Description
Tucked away in one of Woodinville's most cherished neighborhoods, Brookside Country Club, this exquisite residence graces the end of a tranquil cul-de-sac, offering over 4,300 sq ft of refined living on a private, nearly ¾ acre of lush landscape and outdoor oasis. A stately porte-cochere guides you to the grand entrance and invites you into the sophisticated interior with a 4 bedroom, den, bonus plus extra finished room floor plan sure to please the most discerning taste. Completely updated home, including the most masterfully designed kitchen with great room style layout and an outdoor covered space that lends itself beautifully to indoor-outdoor living. A convenient location close to Woodinville's wine country and the entire Eastside.
Location
State WA
County King
Area 600 - Juanita/Woodinville
Rooms
Basement None
Interior
Interior Features Bath Off Primary, Built-In Vacuum, Ceiling Fan(s), Ceramic Tile, Double Pane/Storm Window, Dining Room, Fireplace, Fireplace (Primary Bedroom), French Doors, Hardwood, Hot Tub/Spa, Jetted Tub, Security System, Skylight(s), Vaulted Ceiling(s), Walk-In Closet(s), Walk-In Pantry, Wall to Wall Carpet, Water Heater, Wet Bar, Wine/Beverage Refrigerator
Flooring Ceramic Tile, Hardwood, Carpet
Fireplaces Number 5
Fireplaces Type Gas, Wood Burning
Fireplace true
Appliance Dishwasher(s), Dryer(s), Disposal, Microwave(s), Refrigerator(s), Stove(s)/Range(s), Trash Compactor, Washer(s)
Exterior
Exterior Feature Brick, Wood
Garage Spaces 3.0
Community Features CCRs
Amenities Available Cable TV, Deck, Fenced-Partially, High Speed Internet, Hot Tub/Spa, Outbuildings, Patio, Sprinkler System
View Y/N Yes
View Territorial
Roof Type Cedar Shake
Garage Yes
Building
Lot Description Cul-De-Sac, Paved, Secluded
Story Two
Sewer Septic Tank
Water Public
Architectural Style Traditional
New Construction No
Schools
Elementary Schools Cottage Lake Elem
Middle Schools Timbercrest Middle School
High Schools Woodinville Hs
School District Northshore
Others
Senior Community No
Acceptable Financing Cash Out, Conventional
Listing Terms Cash Out, Conventional
Read Less Info
Want to know what your home might be worth? Contact us for a FREE valuation!

Our team is ready to help you sell your home for the highest possible price ASAP

"Three Trees" icon indicates a listing provided courtesy of NWMLS.

