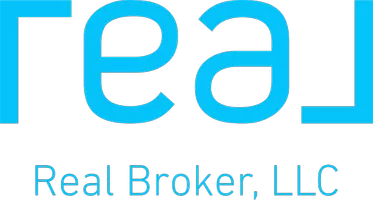Bought with Windermere RE West Campus Inc
$618,000
$595,000
3.9%For more information regarding the value of a property, please contact us for a free consultation.
4 Beds
2.5 Baths
1,930 SqFt
SOLD DATE : 04/04/2025
Key Details
Sold Price $618,000
Property Type Single Family Home
Sub Type Single Family Residence
Listing Status Sold
Purchase Type For Sale
Square Footage 1,930 sqft
Price per Sqft $320
Subdivision Springhaven
MLS Listing ID 2339894
Sold Date 04/04/25
Style 12 - 2 Story
Bedrooms 4
Full Baths 2
Half Baths 1
HOA Fees $25/mo
Year Built 2002
Annual Tax Amount $4,801
Lot Size 7,433 Sqft
Property Sub-Type Single Family Residence
Property Description
Welcome home to Springhaven- a quiet neighborhood minutes from Lake Tapps! Vaulted ceilings greet you upon entry, allowing an abundance of natural light to pour in. Just off the entry, you'll find an office with glass doors - ideal for a home office, flex space, or an additional bedroom. The living room flows into the kitchen which has a spacious island, pantry, and oak cabinetry. Located off the kitchen, the laundry room is equipped with a new washer and dryer. Upstairs, the primary suite offers a five-piece en-suite bathroom and a massive walk-in closet. Two additional bedrooms and a full bath complete the upper level. With new carpet, new paint, new furnace, and a three-car garage - this home is ready to impress.
Location
State WA
County Pierce
Area 109 - Lake Tapps/Bonney Lake
Rooms
Basement None
Main Level Bedrooms 1
Interior
Interior Features Bath Off Primary, Ceiling Fan(s), Ceramic Tile, Double Pane/Storm Window, Fireplace, French Doors, Laminate, Walk-In Pantry, Water Heater
Flooring Ceramic Tile, Laminate, Vinyl Plank, Carpet
Fireplaces Number 1
Fireplaces Type Gas
Fireplace true
Appliance Dishwasher(s), Dryer(s), Microwave(s), Refrigerator(s), Stove(s)/Range(s), Washer(s)
Exterior
Exterior Feature Brick, Cement Planked, Wood, Wood Products
Garage Spaces 3.0
Community Features CCRs
Amenities Available Cable TV, Fenced-Fully, Gas Available, High Speed Internet, Patio
View Y/N Yes
View Territorial
Roof Type Composition
Garage Yes
Building
Lot Description Corner Lot, Cul-De-Sac, Curbs, Paved, Sidewalk
Story Two
Sewer Sewer Connected
Water Public
New Construction No
Schools
Elementary Schools Mtn Meadow Elem
Middle Schools Glacier Middle Sch
High Schools White River High
School District White River
Others
Senior Community No
Acceptable Financing Cash Out, Conventional, FHA, VA Loan
Listing Terms Cash Out, Conventional, FHA, VA Loan
Read Less Info
Want to know what your home might be worth? Contact us for a FREE valuation!

Our team is ready to help you sell your home for the highest possible price ASAP

"Three Trees" icon indicates a listing provided courtesy of NWMLS.

