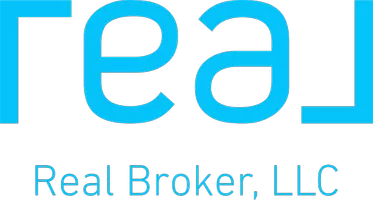Bought with Windermere Real Estate GH LLC
$812,000
$796,000
2.0%For more information regarding the value of a property, please contact us for a free consultation.
4 Beds
2.5 Baths
2,140 SqFt
SOLD DATE : 04/11/2025
Key Details
Sold Price $812,000
Property Type Single Family Home
Sub Type Residential
Listing Status Sold
Purchase Type For Sale
Square Footage 2,140 sqft
Price per Sqft $379
Subdivision Kentridge
MLS Listing ID 2346527
Sold Date 04/11/25
Style 12 - 2 Story
Bedrooms 4
Full Baths 2
Half Baths 1
HOA Fees $175/mo
Year Built 2021
Annual Tax Amount $7,436
Lot Size 3,569 Sqft
Property Sub-Type Residential
Property Description
Welcome to this better-than-new Home in a prime location just a minute away from Hwy167 connecting to I-405&I-5 - avoid inner city traffic! Nearly $20k in upgrades: hardwood floors, cordless blinds, white cabinetry & quartz countertops, open stair railing, patio sun shade, +much more! AC recently installed, fully fenced. Abundance of natural light from oversized windows and layout provides elegant space for both gatherings or daily living - welcoming foyer, open concept Main Floor w/ tall ceilings, large Kitchen island & walk-in pantry, plenty of bedrooms and storage! Luxury Primary Suite w/ ensuite 5 bath, spacious loft, bathroom skylight, utility room - it has it all! Meticulously maintained, professionally cleaned, ready to be your Home!
Location
State WA
County King
Area 330 - Kent
Rooms
Basement None
Interior
Interior Features Bath Off Primary, Ceramic Tile, Double Pane/Storm Window, Dining Room, Fireplace, Loft, Skylight(s), Walk-In Closet(s), Walk-In Pantry, Wall to Wall Carpet, Water Heater
Flooring Ceramic Tile, Engineered Hardwood, Vinyl, Carpet
Fireplaces Number 1
Fireplaces Type Gas
Fireplace true
Appliance Dishwasher(s), Dryer(s), Disposal, Microwave(s), Refrigerator(s), Stove(s)/Range(s), Washer(s)
Exterior
Exterior Feature Brick, Stone, Wood Products
Garage Spaces 2.0
Community Features Athletic Court, CCRs, Park, Playground
Amenities Available Cable TV, Deck, Fenced-Fully, Gas Available, High Speed Internet, Patio
View Y/N Yes
View Partial, Territorial
Roof Type Composition
Garage Yes
Building
Lot Description Corner Lot, Dead End Street, Paved, Sidewalk
Story Two
Builder Name Harbour Homes
Sewer Sewer Connected
Water Public
New Construction No
Schools
Elementary Schools Panther Lake Elem
Middle Schools Meeker Jnr High
High Schools Kentridge High
School District Kent
Others
Senior Community No
Acceptable Financing Cash Out, Conventional, FHA, VA Loan
Listing Terms Cash Out, Conventional, FHA, VA Loan
Read Less Info
Want to know what your home might be worth? Contact us for a FREE valuation!

Our team is ready to help you sell your home for the highest possible price ASAP

"Three Trees" icon indicates a listing provided courtesy of NWMLS.

